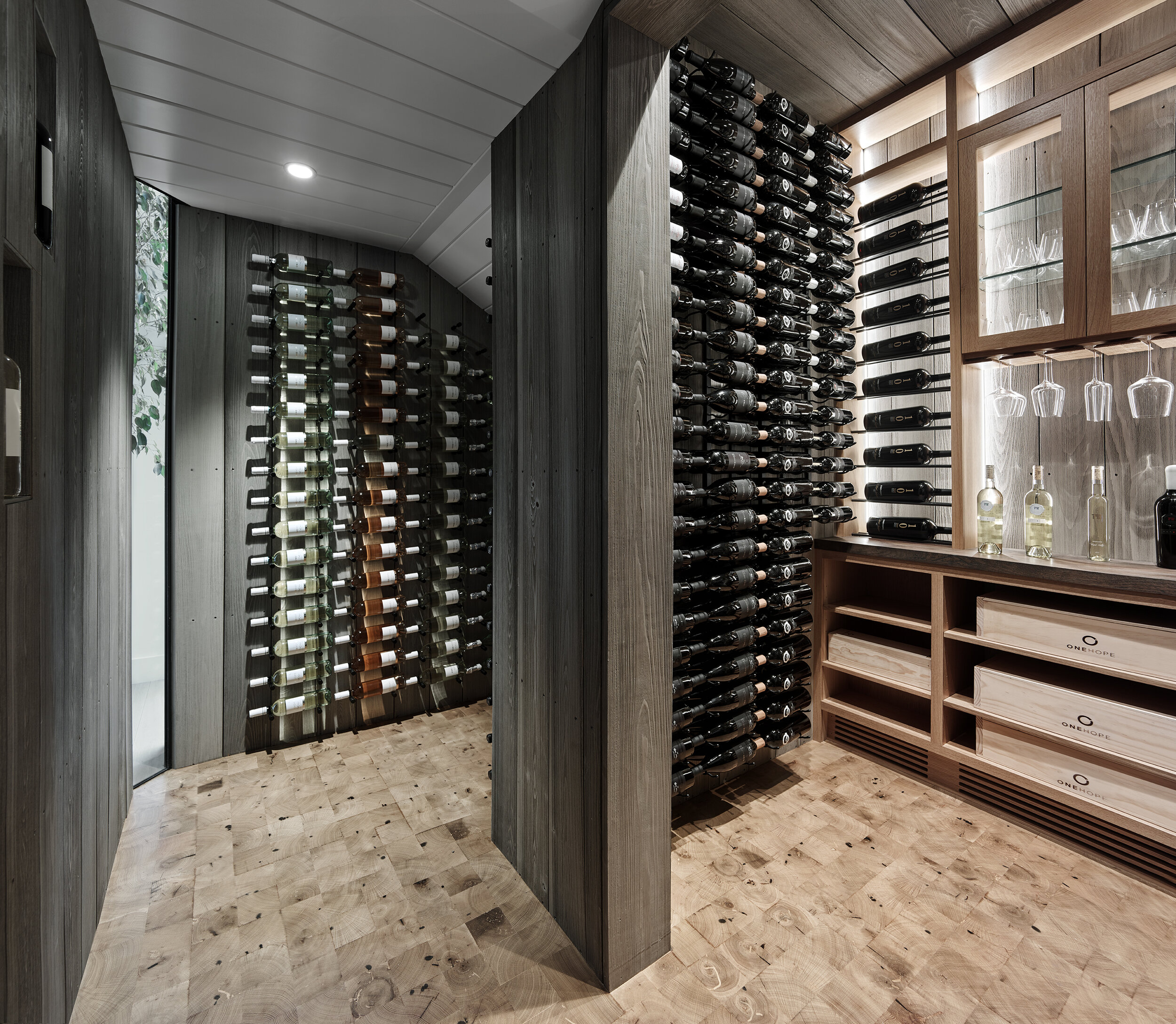Highway 29 Hideaway
A modern Napa Valley farmhouse fit for a brand that gives back.
ONEHOPE Wine made a splash with its unique social impact approach to winemaking when it was founded in 2007. As the brand continued to grow, its Founders partnered with Schmitt + Company to create a private residence where owners could bring friends and family to learn more about ONEHOPE’s mission of making the world better through memorable wine and experiences.
Formally known as ESTATE 8 in homage to ONEHOPE’s founding members, the two story horseshoe shaped property was designed and built to accommodate large groups and encourage socialization. A wide common area opens up to a large patio with ample space for outdoor entertaining, and the exterior wraps around a gorgeous pool with breathtaking views of the valley floor. Each bedroom in the home is a master suite that features large windows with outdoor seating areas, some with rainfall showers and outdoor baths.
David Rulon Architectural Design
built 2018 · 14,000 SQ FT · MEGAN ROBINSON INTERIORS · Adrian Gregorutti Photography
To fully leverage the property’s 360 vineyard views, the building features a modern tower with a two story spiral stair, plus port style windows and a deck at the top. Construction of the three story tower with open air deck on the upper level proved challenging, but the Schmitt + Company team developed a clever solution to incorporate glass on all four sides of the structure while maintaining the tower’s integrity. The result is a truly distinctive estate that is sure to function as a Napa Valley landmark for years to come.

















